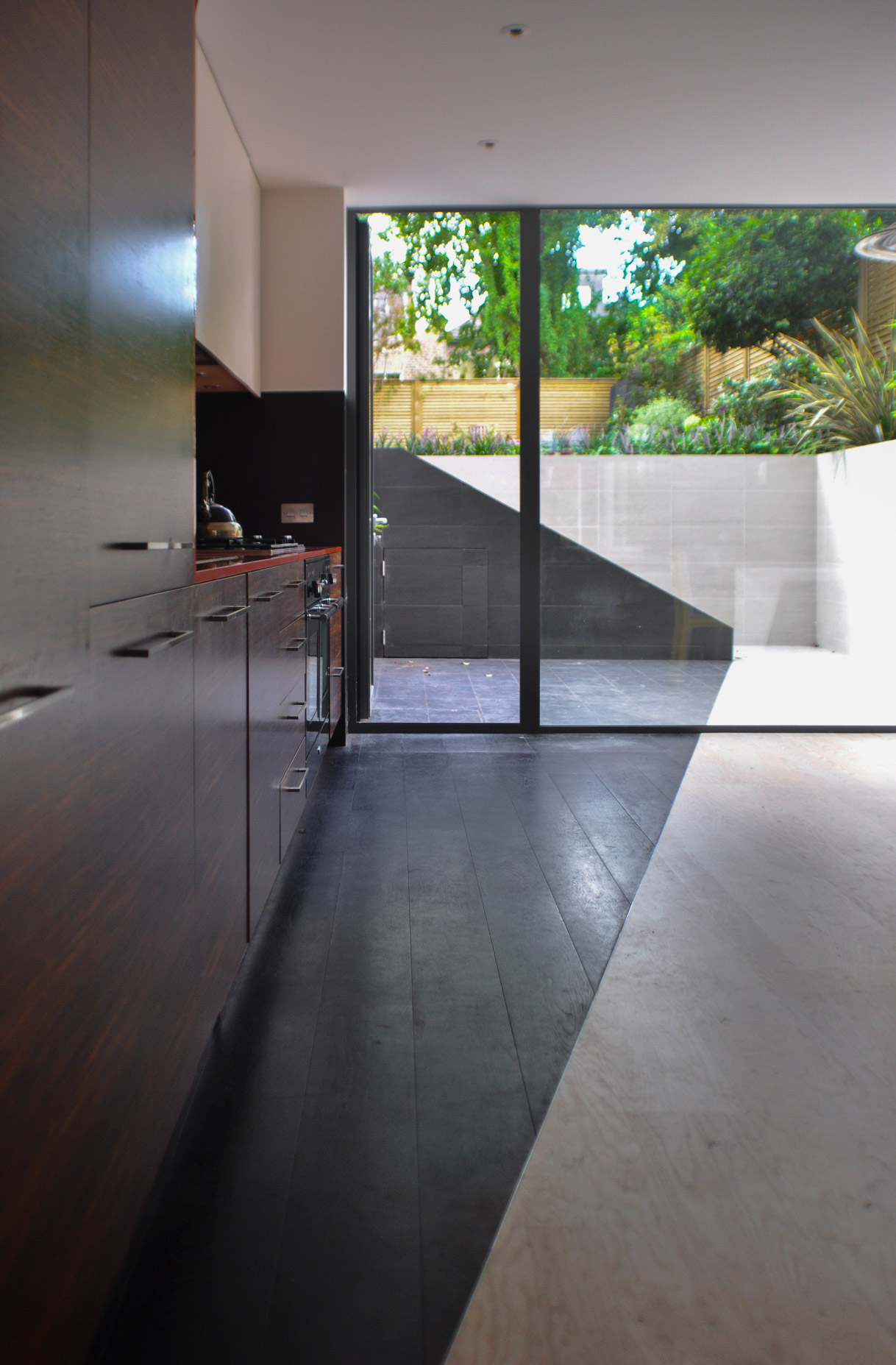Residential, Interiors :
Balham Family Space
The project involved refurbishment of a lower ground level room to create a new multi-use space including a bespoke kitchen, storage wall and living space for the family. Graphic horizontal lines are used to connect the interior and exterior designs through a new wall of glazing and create a colourful and playful space for the whole family to enjoy. The design also included a bespoke white corian dining table providing the central focus of the space.
-
LocationBalham, London
-
Size50sqm
-
Completed2011










The project involved refurbishment of a lower ground level room to create a new multi-use space including a bespoke kitchen, storage wall and living space for the family. Graphic horizontal lines are used to connect the interior and exterior designs through a new wall of glazing and create a colourful and playful space for the whole family to enjoy. The design also included a bespoke white corian dining table providing the central focus of the space.
-
LocationBalham, London
-
Size50sqm
-
Completed2011