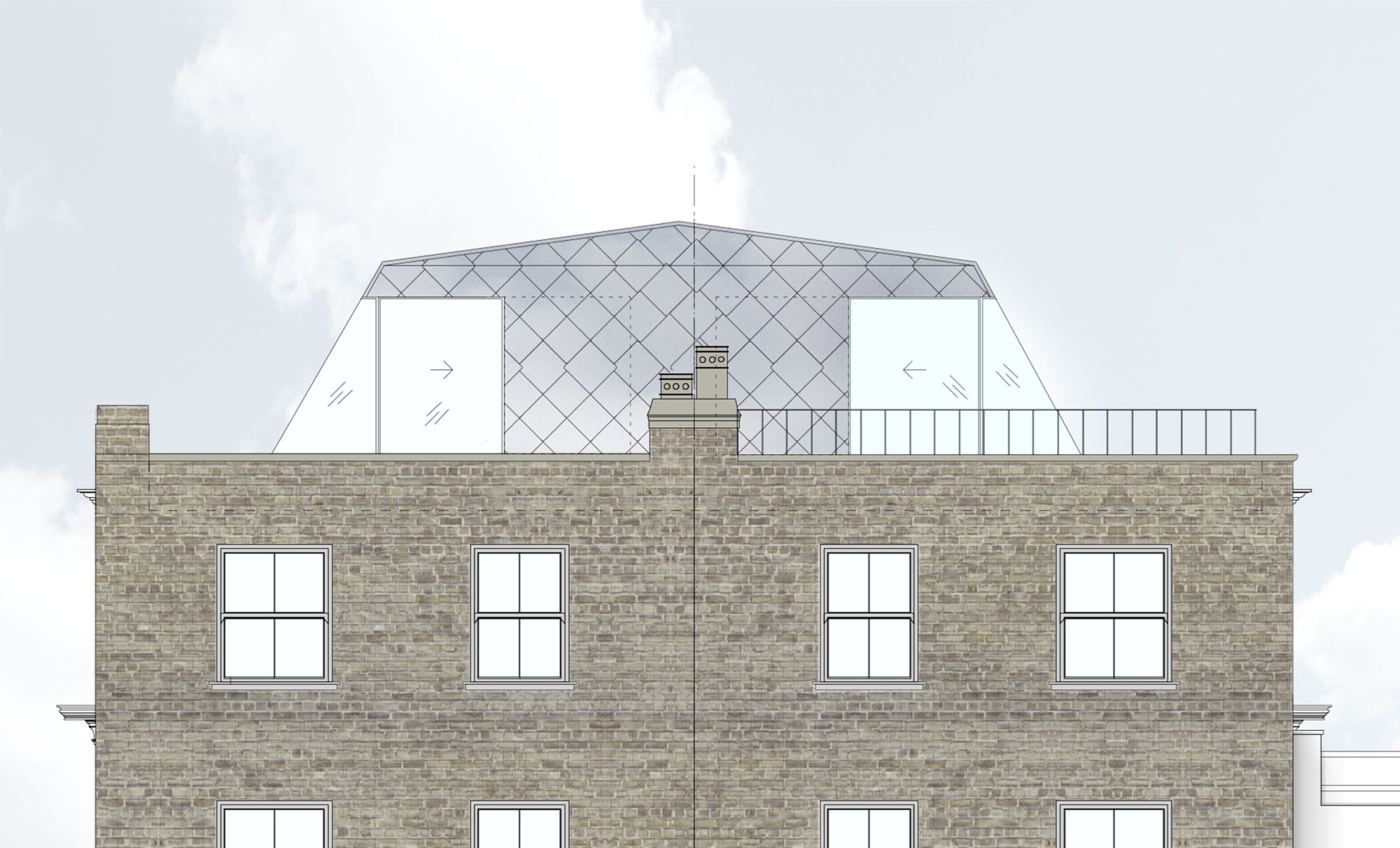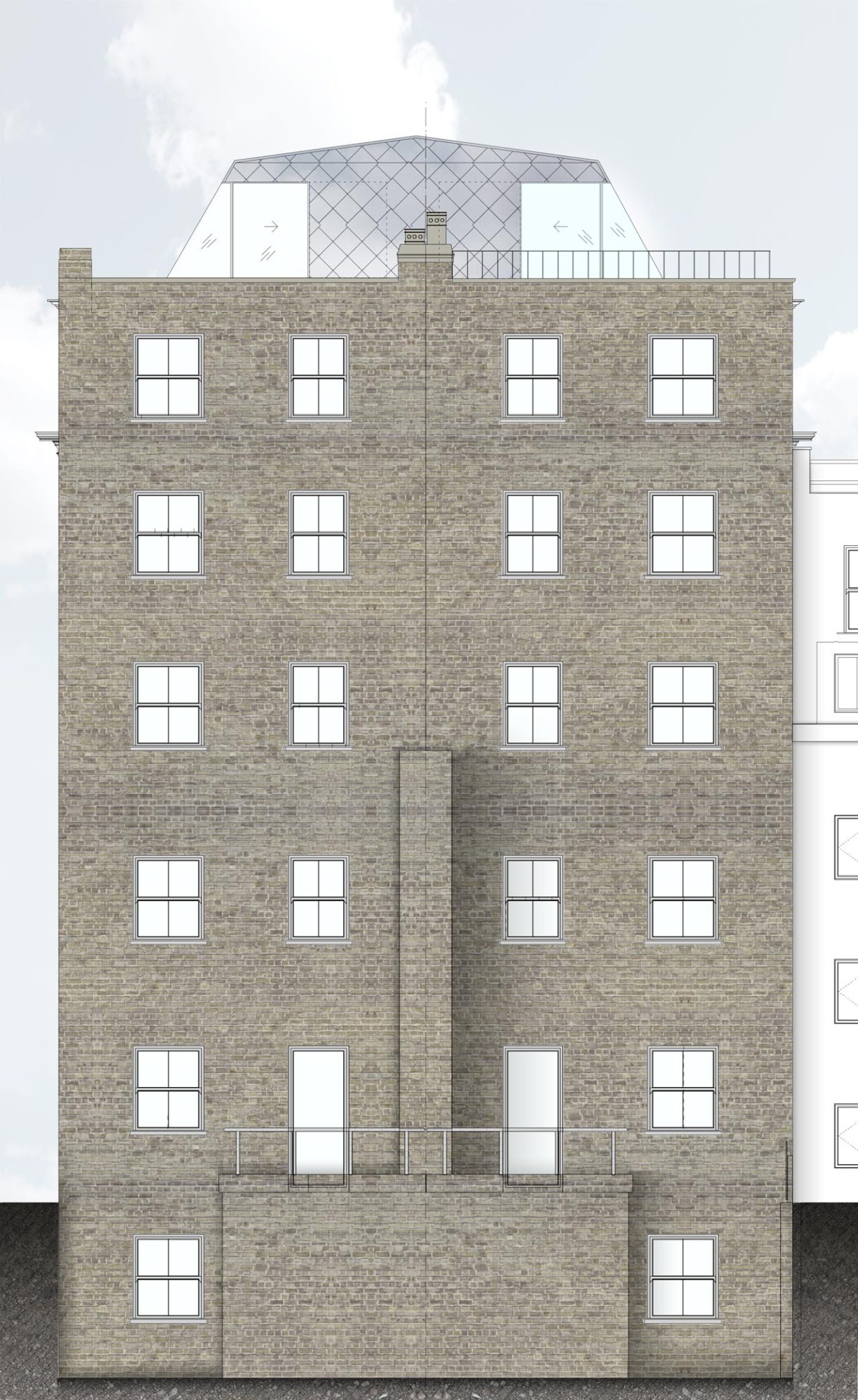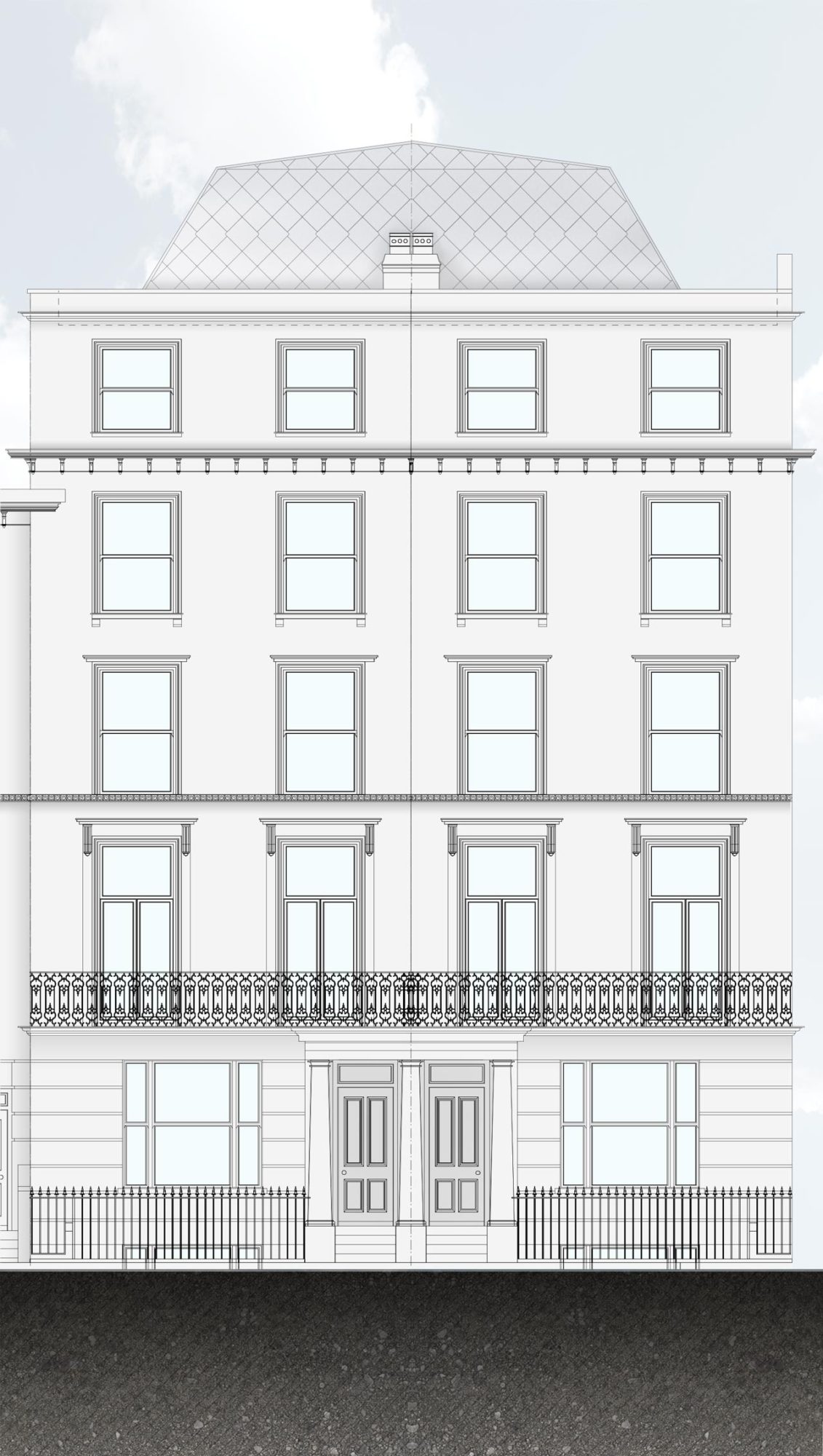Residential :
Bayswater Roof Extension
The purpose of the project is to extend two top floor flats owned by two separate clients by creating a unified roof extension to both properties. The design of the extension respects and enhances the existing property but with a contemporary approach. The roof extension is shaped to evoke the traditional mansard look, while the reflective metal shingle cladding helps the extension to merge with its surroundings. The project is currently at planning stage.
-
LocationBayswater, London
-
Size175sqm



The purpose of the project is to extend two top floor flats owned by two separate clients by creating a unified roof extension to both properties. The design of the extension respects and enhances the existing property but with a contemporary approach. The roof extension is shaped to evoke the traditional mansard look, while the reflective metal shingle cladding helps the extension to merge with its surroundings. The project is currently at planning stage.
-
LocationBayswater, London
-
Size175sqm