Residential, Interiors :
East London Industrial
Complete refurbishment of an industrial flat in East London, with new open plan kitchen/living/dining, bathroom and sleeping zone separated by 3.5m high sheer curtains. The designs sought to retain many of the existing features and materials of the original space, such as the steel beams and columns, brick walls, concrete ceiling and flagstone floor – and contrast these with continuous planes of new and refined materials such as ash veneered joinery, brushed metal kitchen and white plaster walls with flush doors. The bathroom continues the theme of continous refined materials with italian porcelain wrapping around walls and floor. Carefully considered lighting from Viabizzuno perfectly enhances both the rough and refined qualities of the space.
-
LocationPoplar
-
ClientPrivate
-
Size127 sqm
-
Main ContractorGPF Lewis
-
PhotographerMichele Panzeri
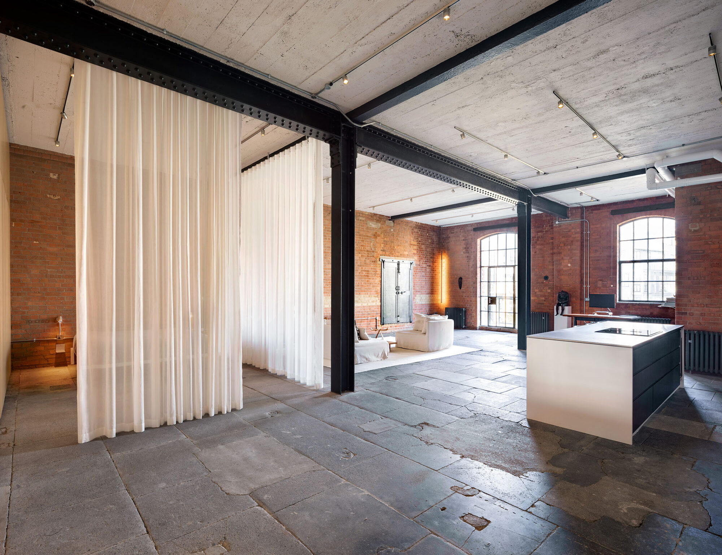
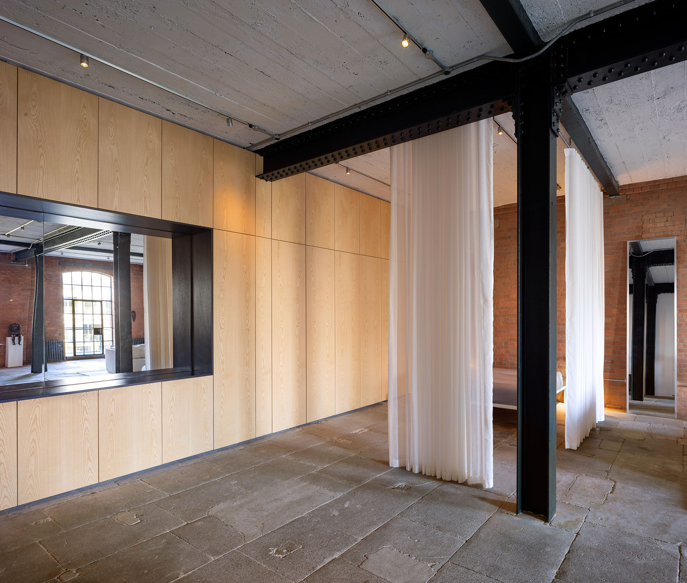
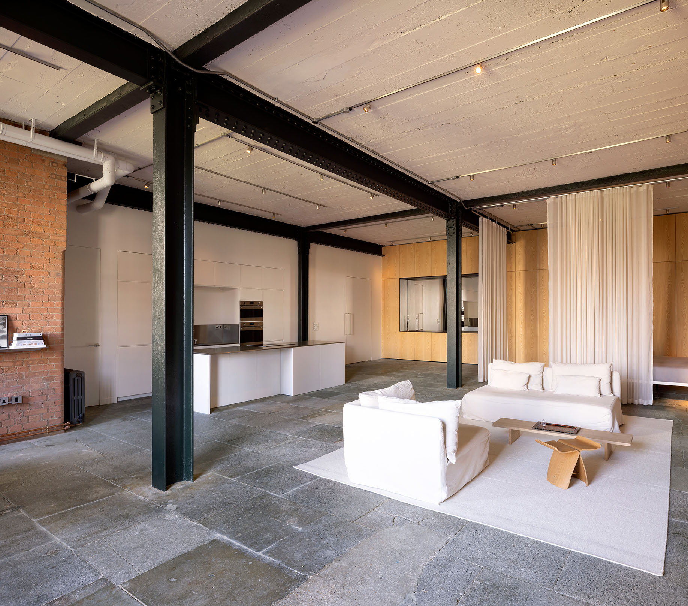
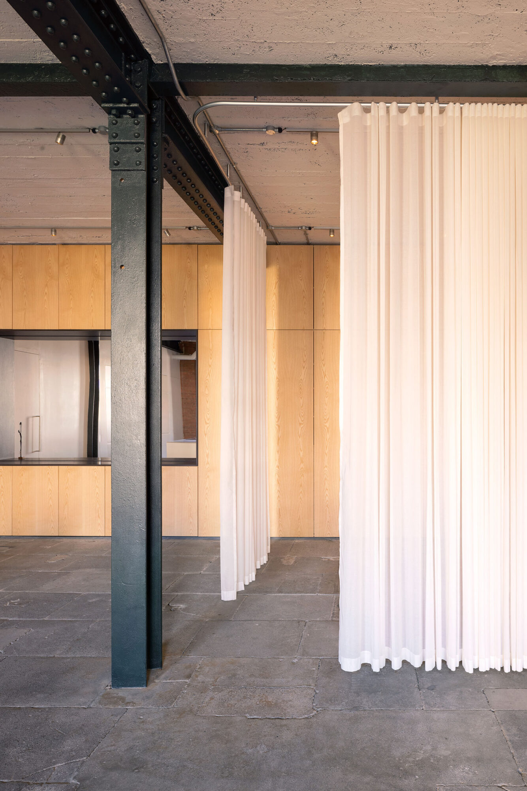
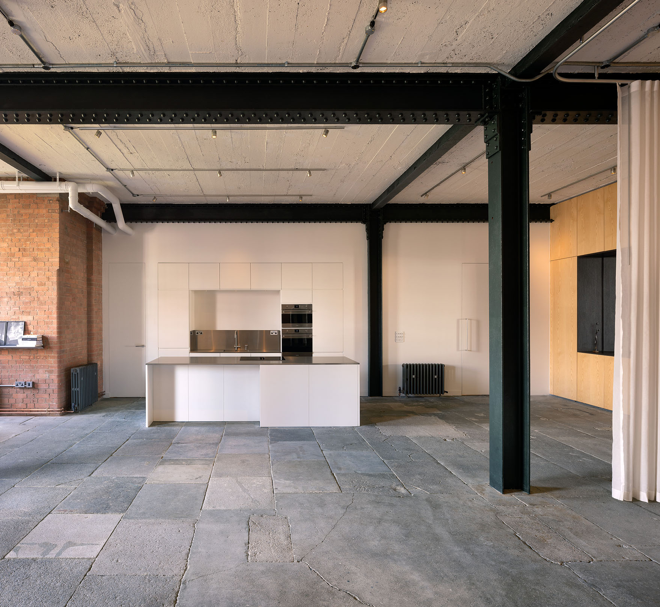
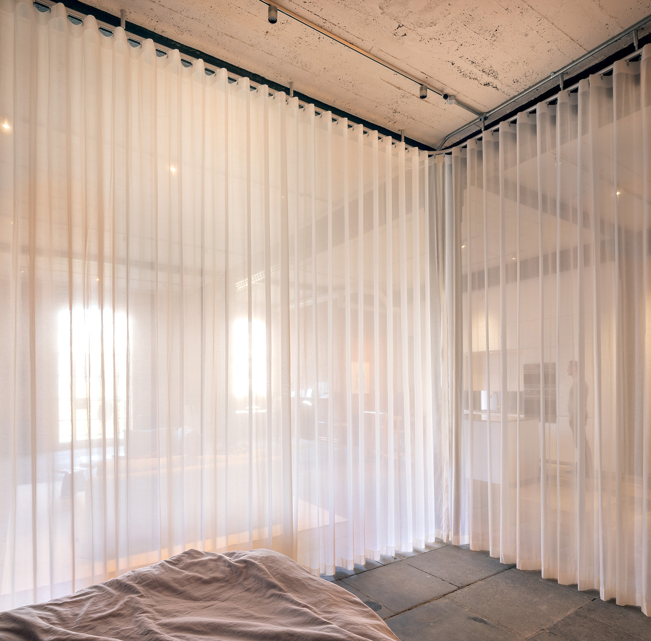
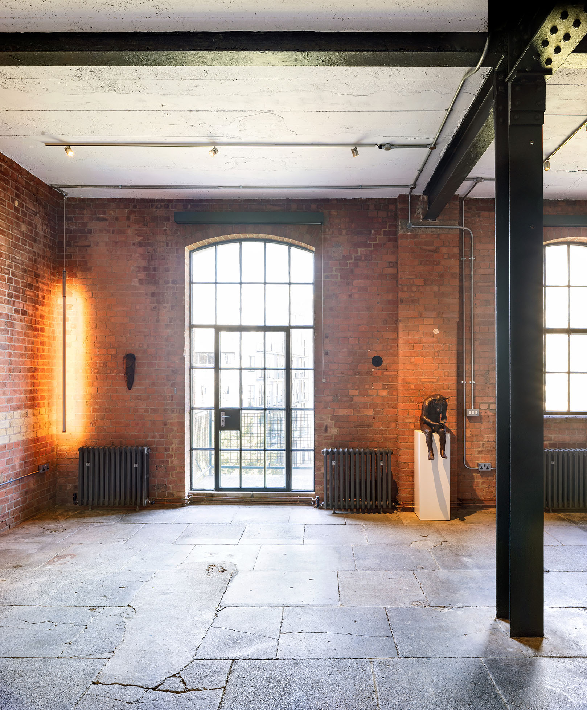
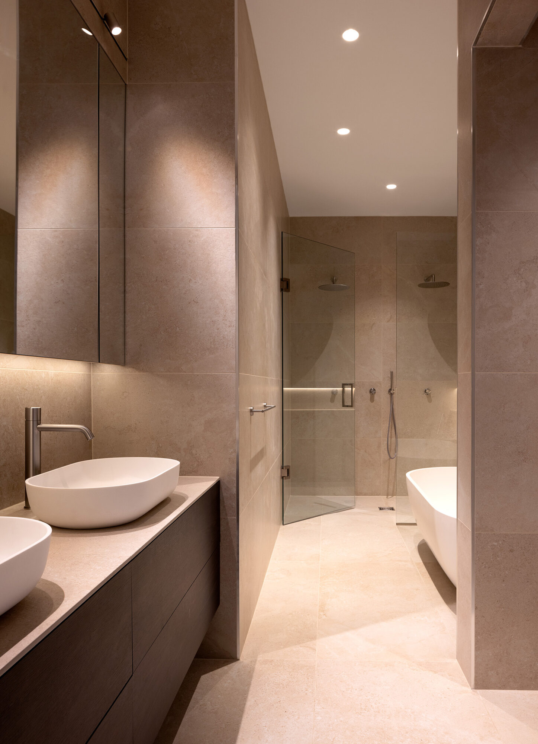
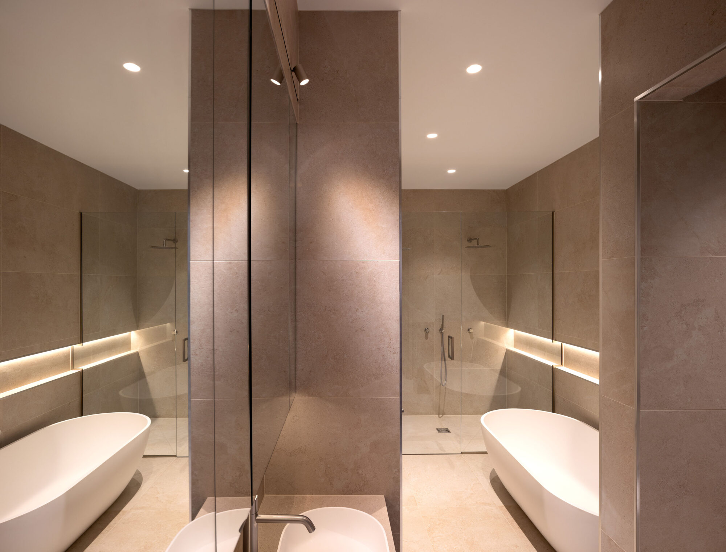
Complete refurbishment of an industrial flat in East London, with new open plan kitchen/living/dining, bathroom and sleeping zone separated by 3.5m high sheer curtains. The designs sought to retain many of the existing features and materials of the original space, such as the steel beams and columns, brick walls, concrete ceiling and flagstone floor – and contrast these with continuous planes of new and refined materials such as ash veneered joinery, brushed metal kitchen and white plaster walls with flush doors. The bathroom continues the theme of continous refined materials with italian porcelain wrapping around walls and floor. Carefully considered lighting from Viabizzuno perfectly enhances both the rough and refined qualities of the space.
-
LocationPoplar
-
ClientPrivate
-
Size127 sqm
-
Main ContractorGPF Lewis
-
PhotographerMichele Panzeri