Close
Menu
An amalgamation of two flats into a single flat over two floors with complete refurbishment for a family. HONE’s concept focussed on the linking of the two floors with a rich and stair with the feel of a crafted box. The upper floor is fully open and maximises light and space; the lower floor is more intimate with bedrooms and the 3 bathrooms.
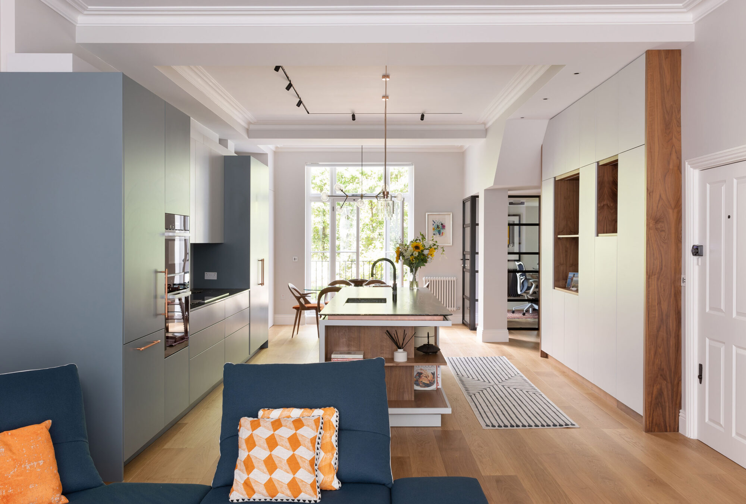
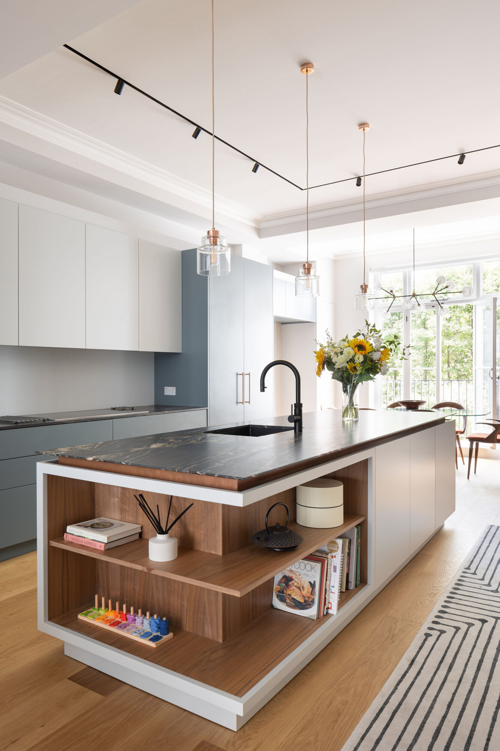
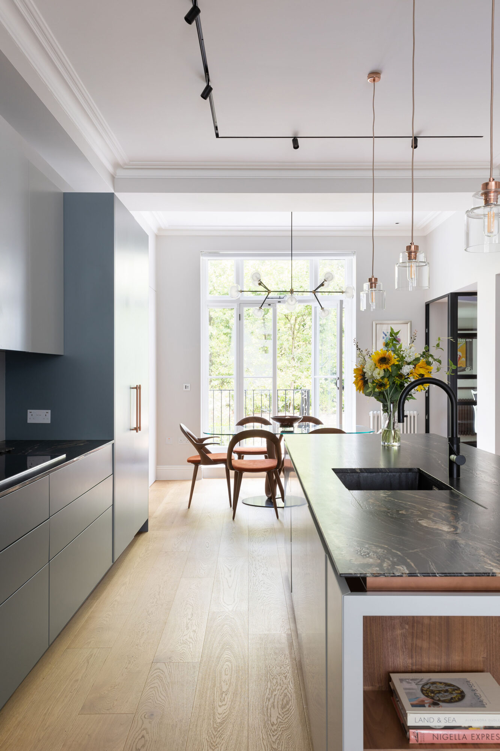
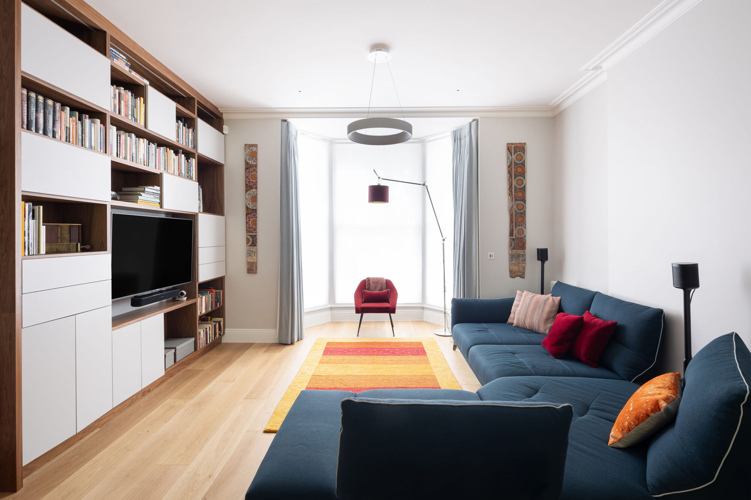
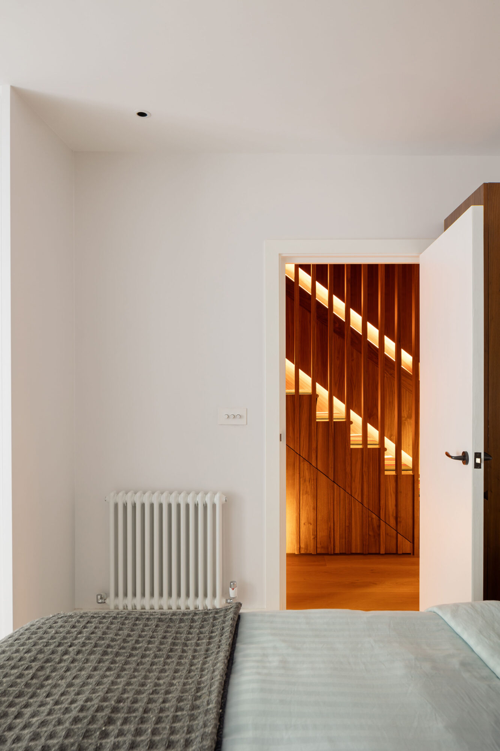
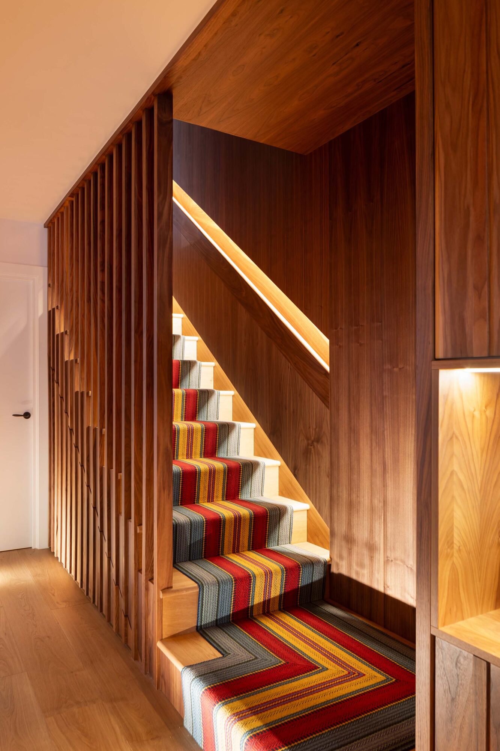
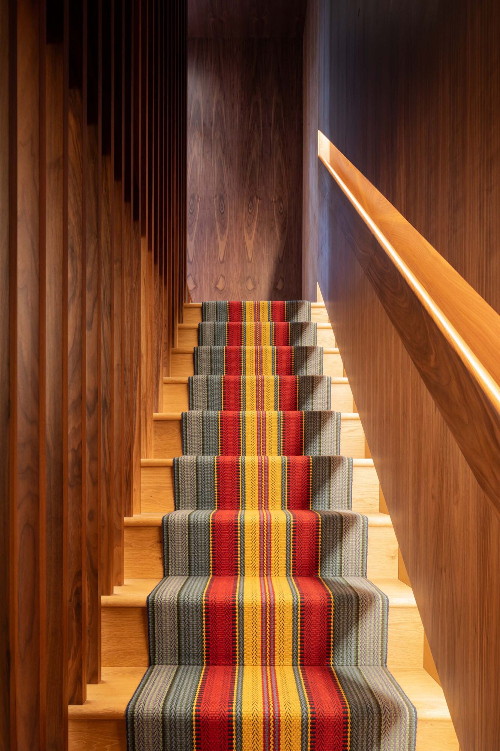
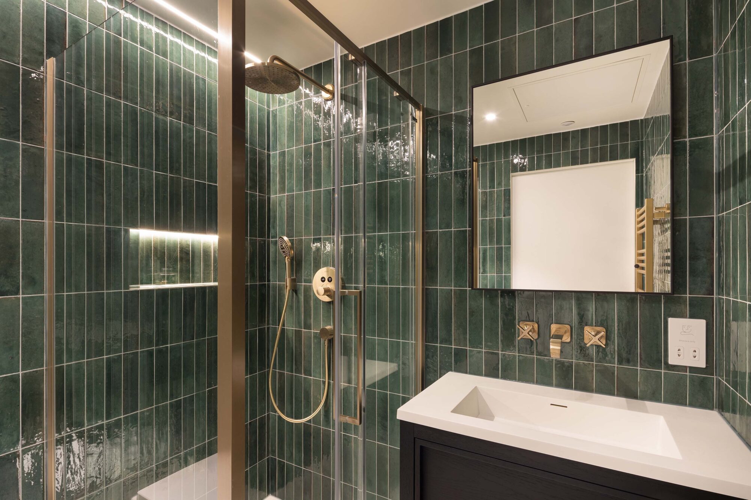
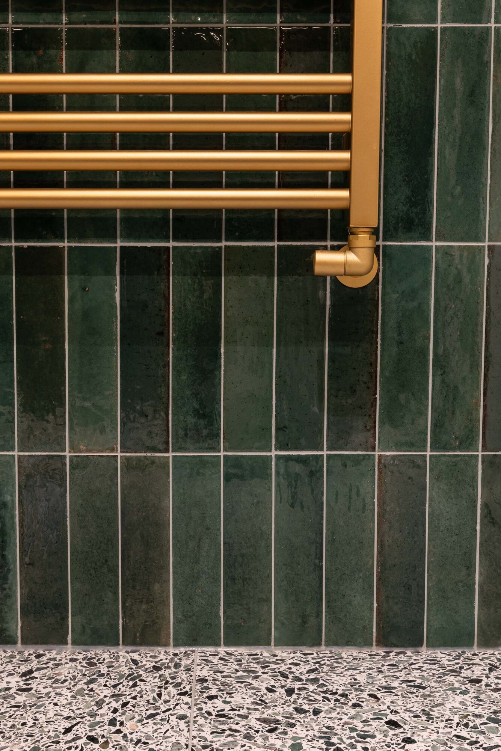
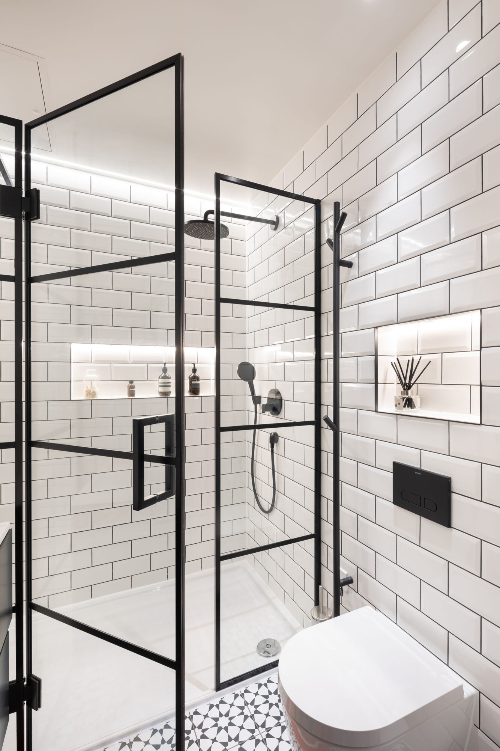
An amalgamation of two flats into a single flat over two floors with complete refurbishment for a family. HONE’s concept focussed on the linking of the two floors with a rich and stair with the feel of a crafted box. The upper floor is fully open and maximises light and space; the lower floor is more intimate with bedrooms and the 3 bathrooms.